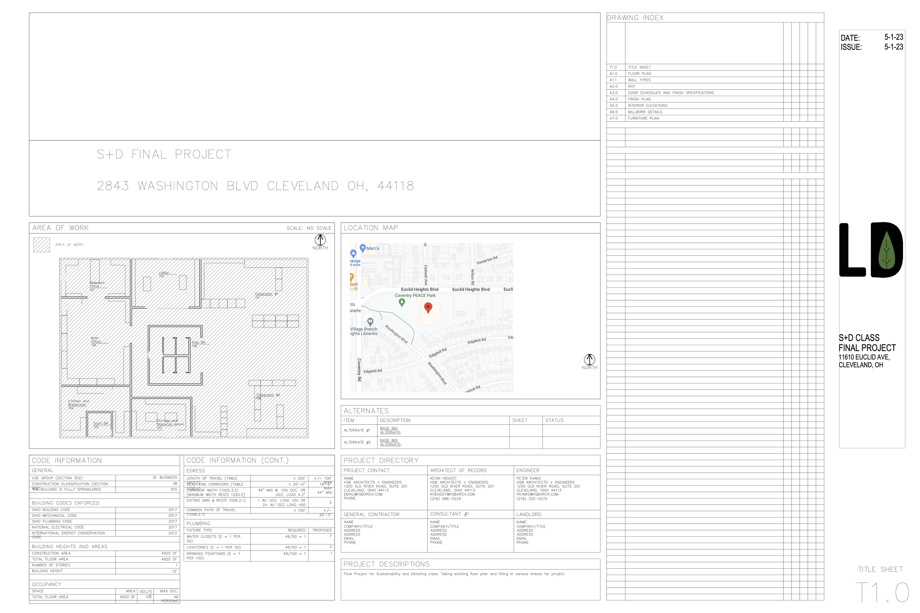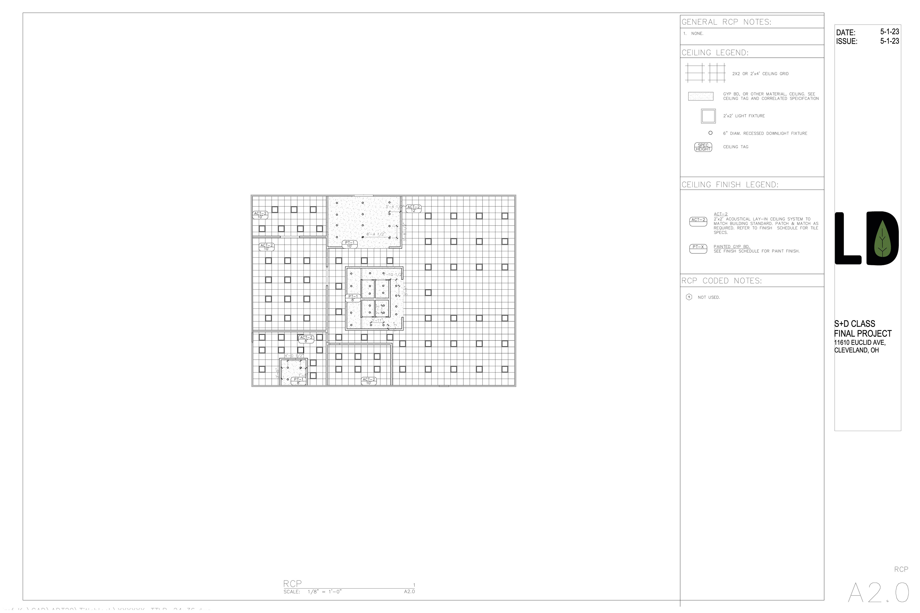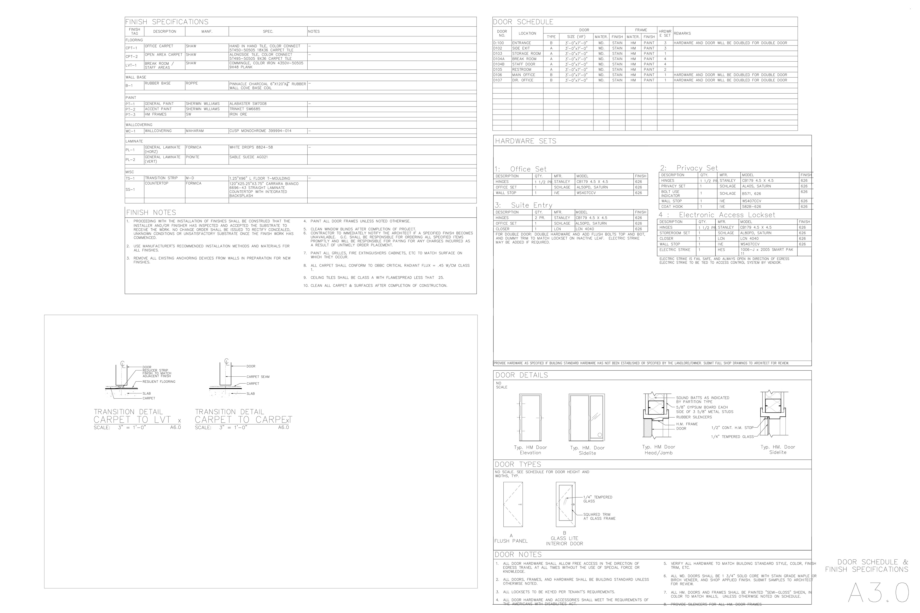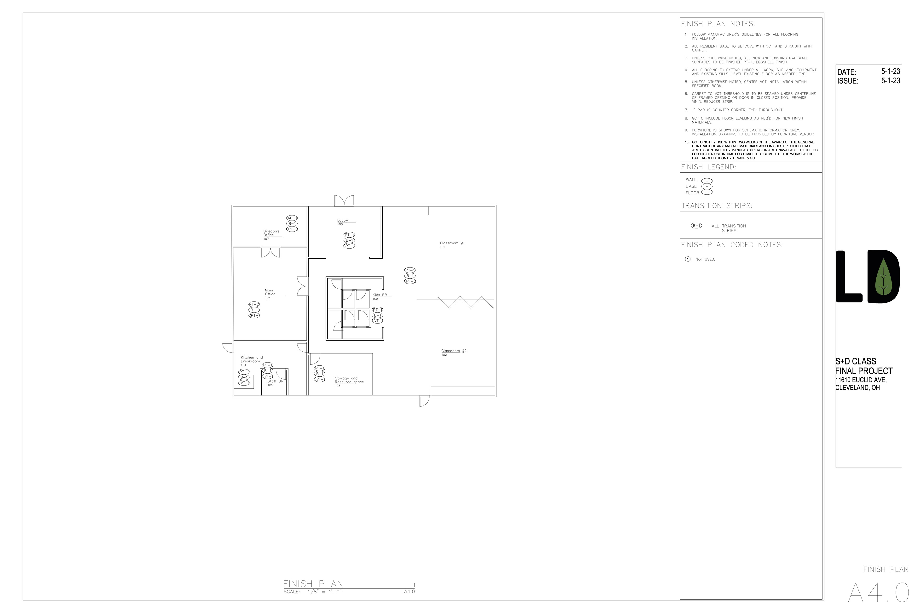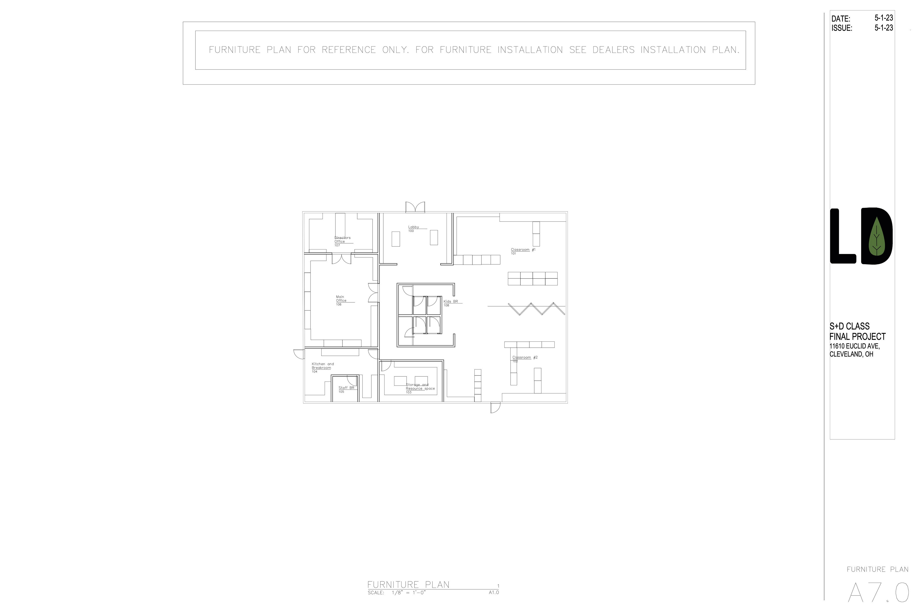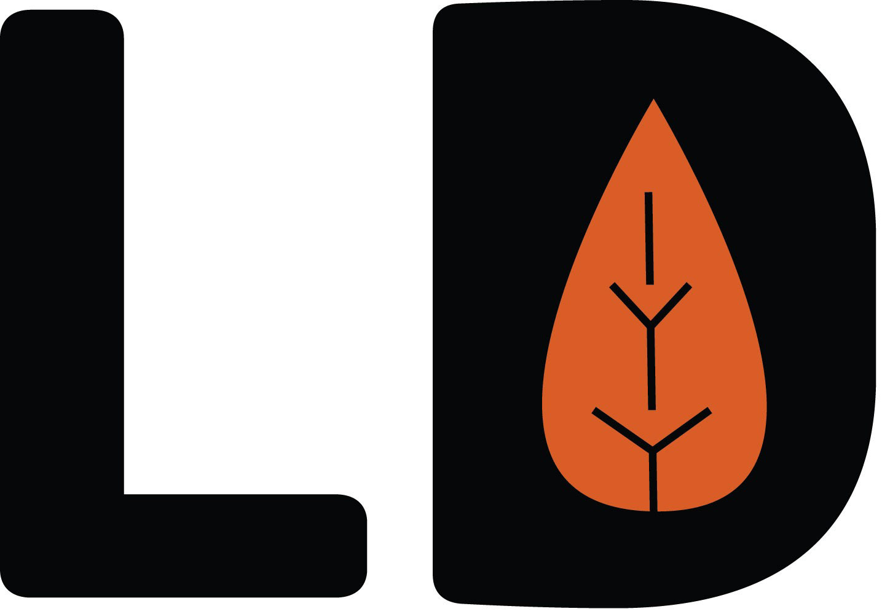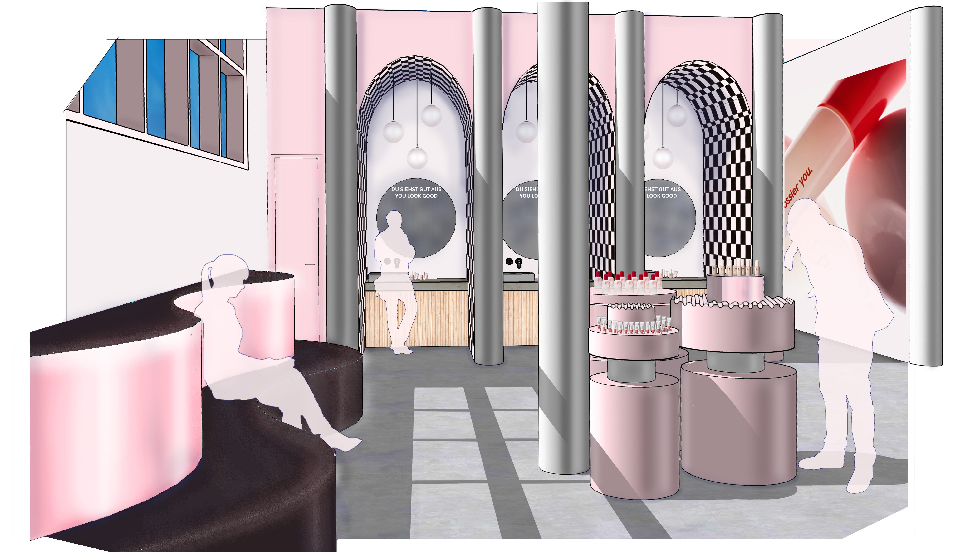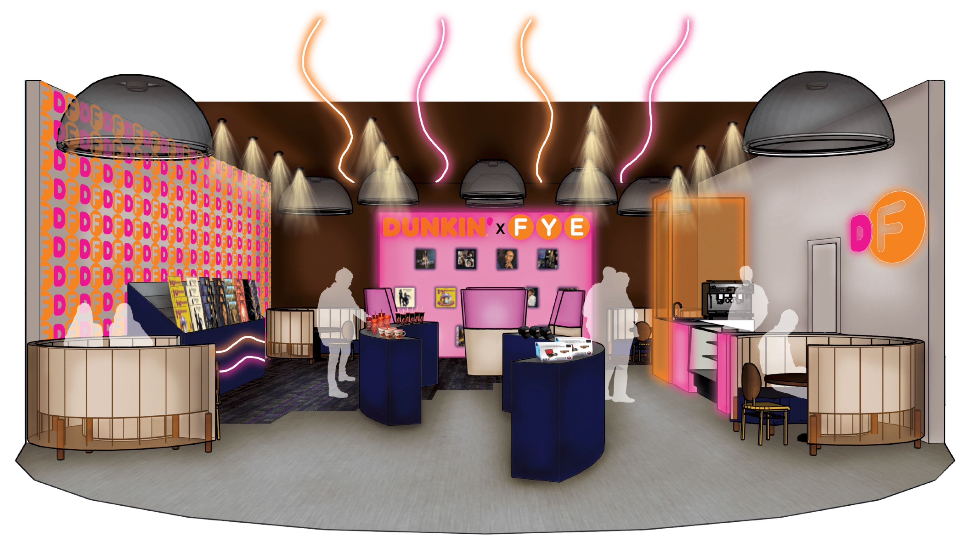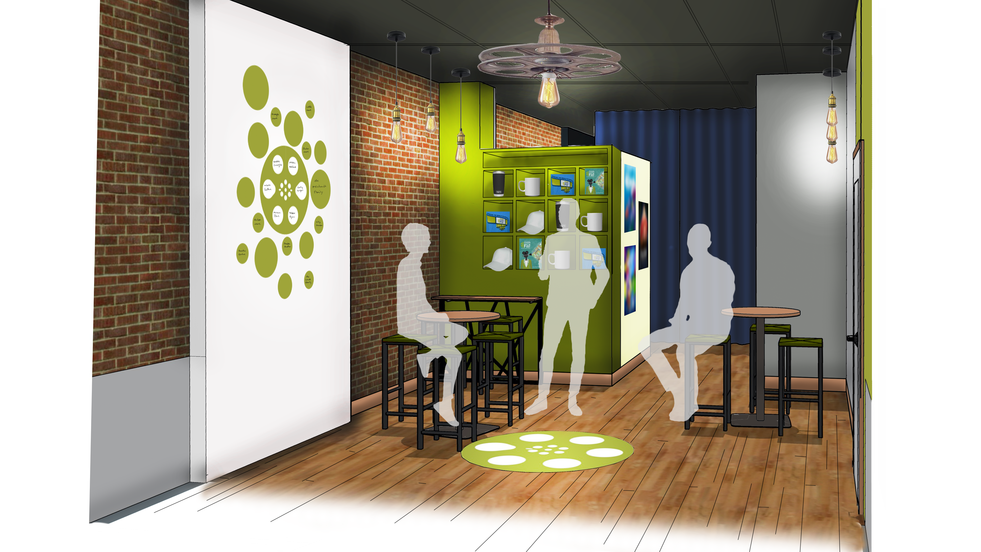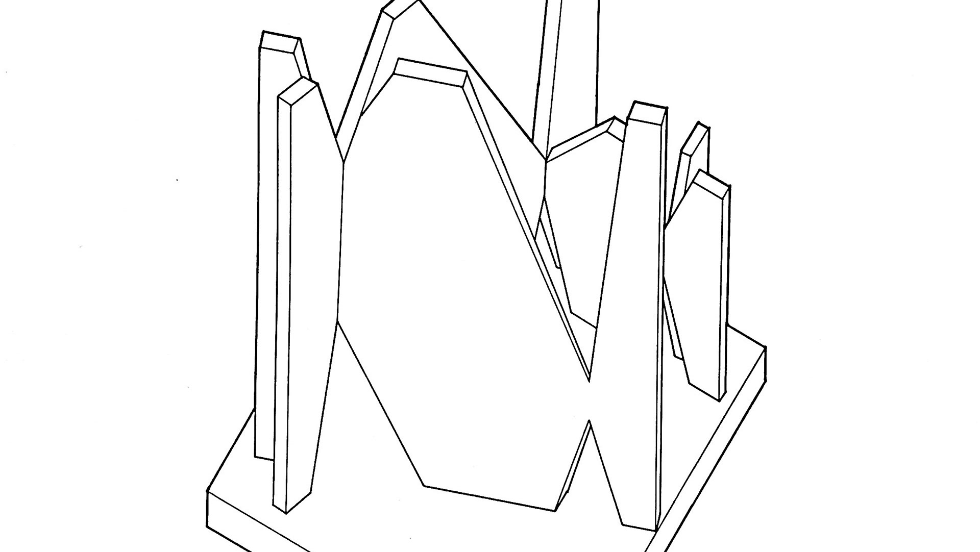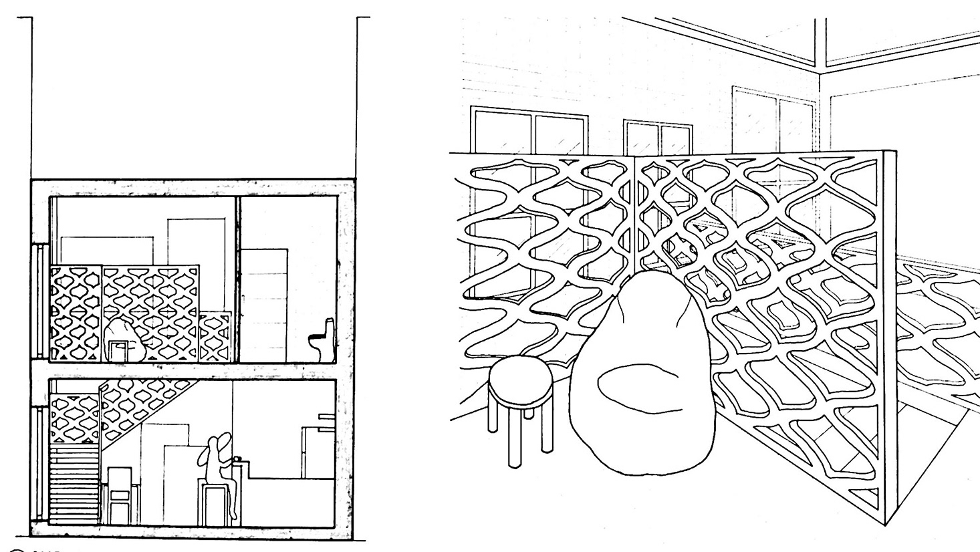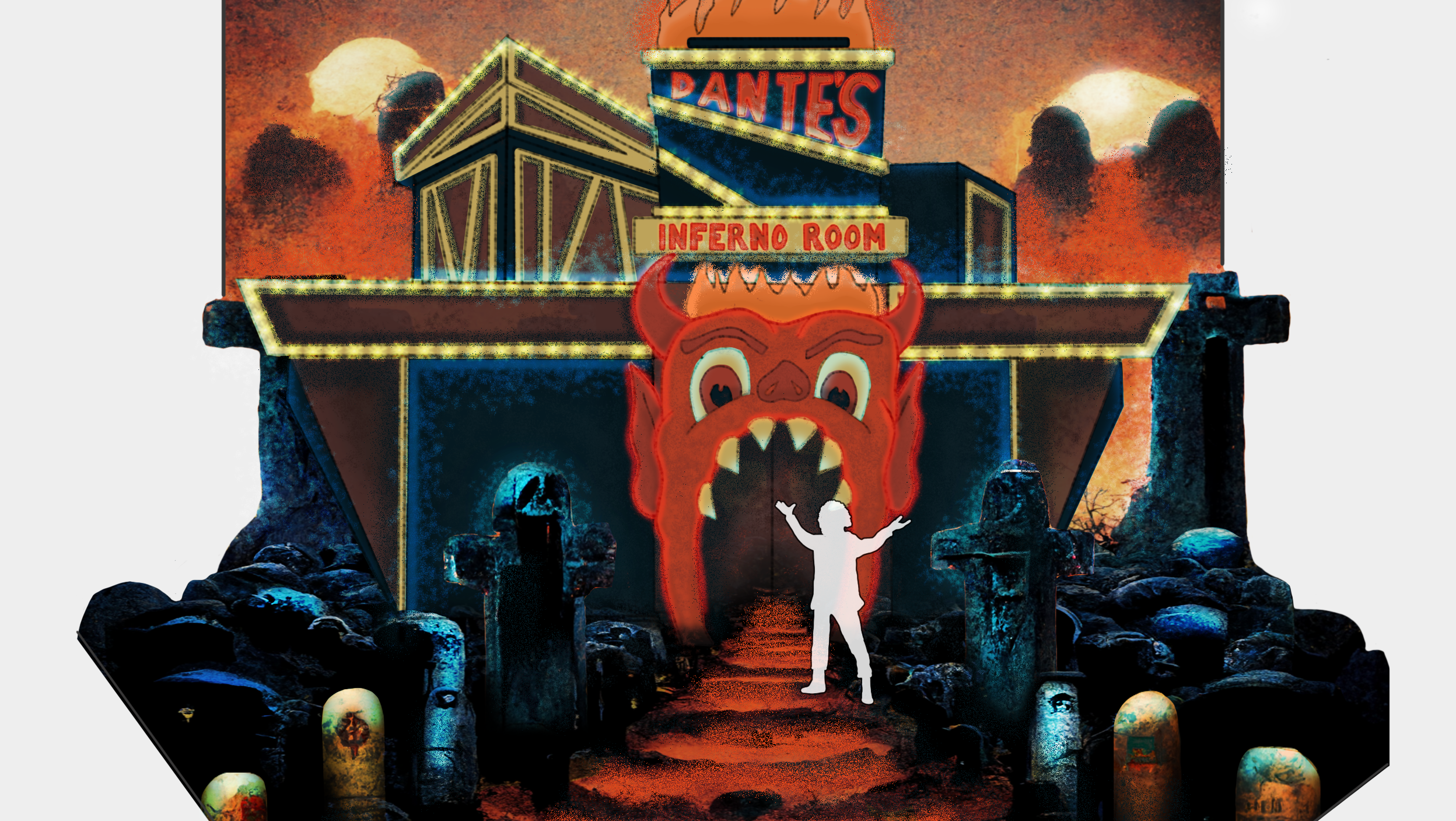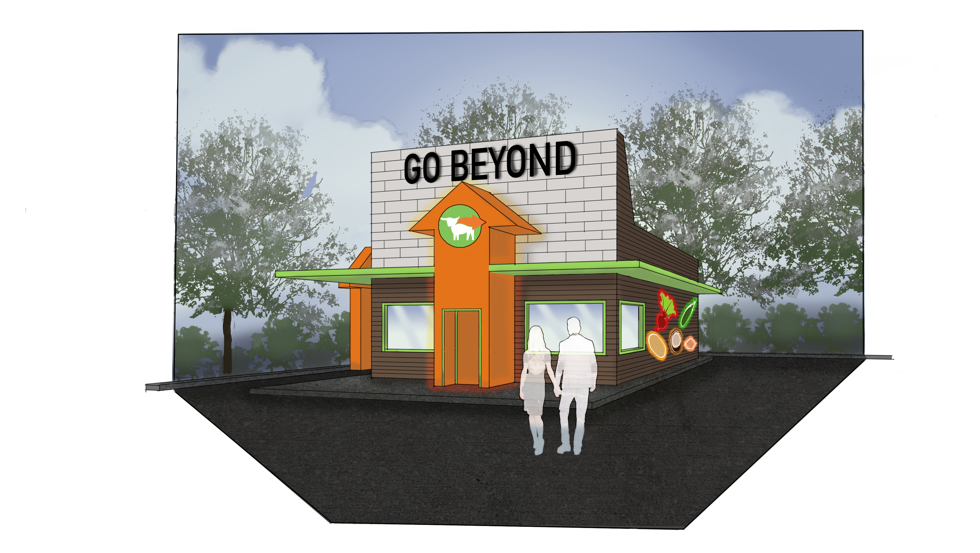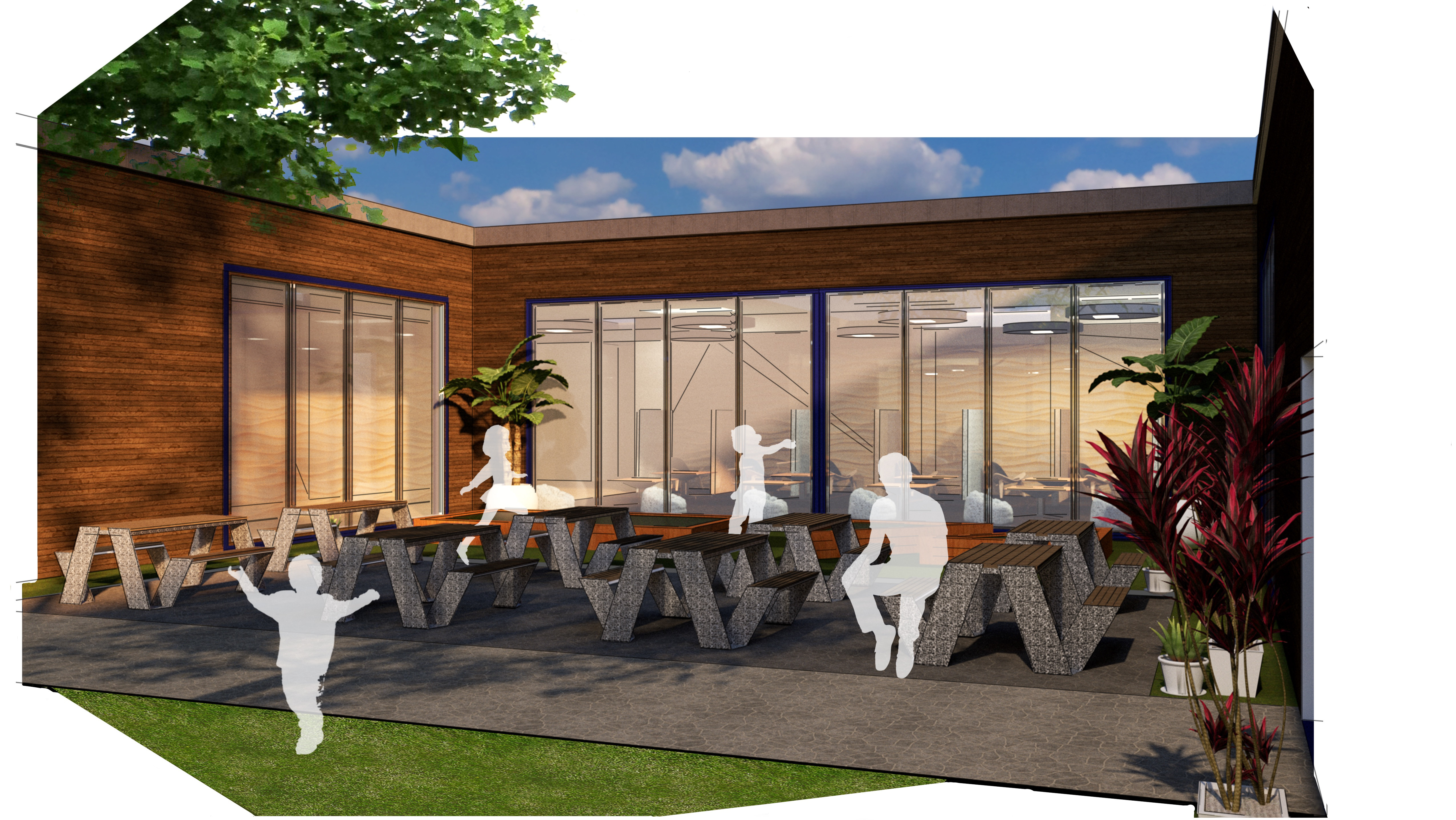This was my final project for my Sustainability: LEED & Detailing course. We were asked to take a floorplan from a previous project, and create a set of construction documents for it.
For this project I chose a floor plan from a project in which I created a dream space for Lake Erie Ink, a local organization in Cleveland. This was my first project done entirely in AutoCAD.
This was the original floorplan I had created. I hand drew this during my sophomore year.
